Expanding the Trench
The first trench was filled in and a second trench was designed by John Goheen, a battlefield historian based on authentic trench plans. The trench plans included No Man’s Land, and reinforcement, observation, and protection elements normally found in a WWI trench.
A ground breaking ceremony was held in September 2014 and construction of a 70 foot trench began in the back area of the Museum. This trench would take seven months to complete and was constructed by hand. This huge undertaking of constructing the McKnight Centennial Trench was led by Guy Black.
Members of the 6th Engineer Squadron Cadets from North Vancouver and the Royal Westminster Regiment Army Cadet Corps from Aldergrove volunteered to start excavating following the ceremony. The cadets devoted hundreds of hours to laying barbed wire, digging shell craters and filling and piling hundreds of sandbags.
The community was invited to help with the construction. This brought in some keen helpers and many stayed to help throughout the seven months. This group was later referred to as the Trench Squad.



Video Credit: Tri Cities Community Television


“What those guys—the cadets would do—is just non-stop working and never complaining.”

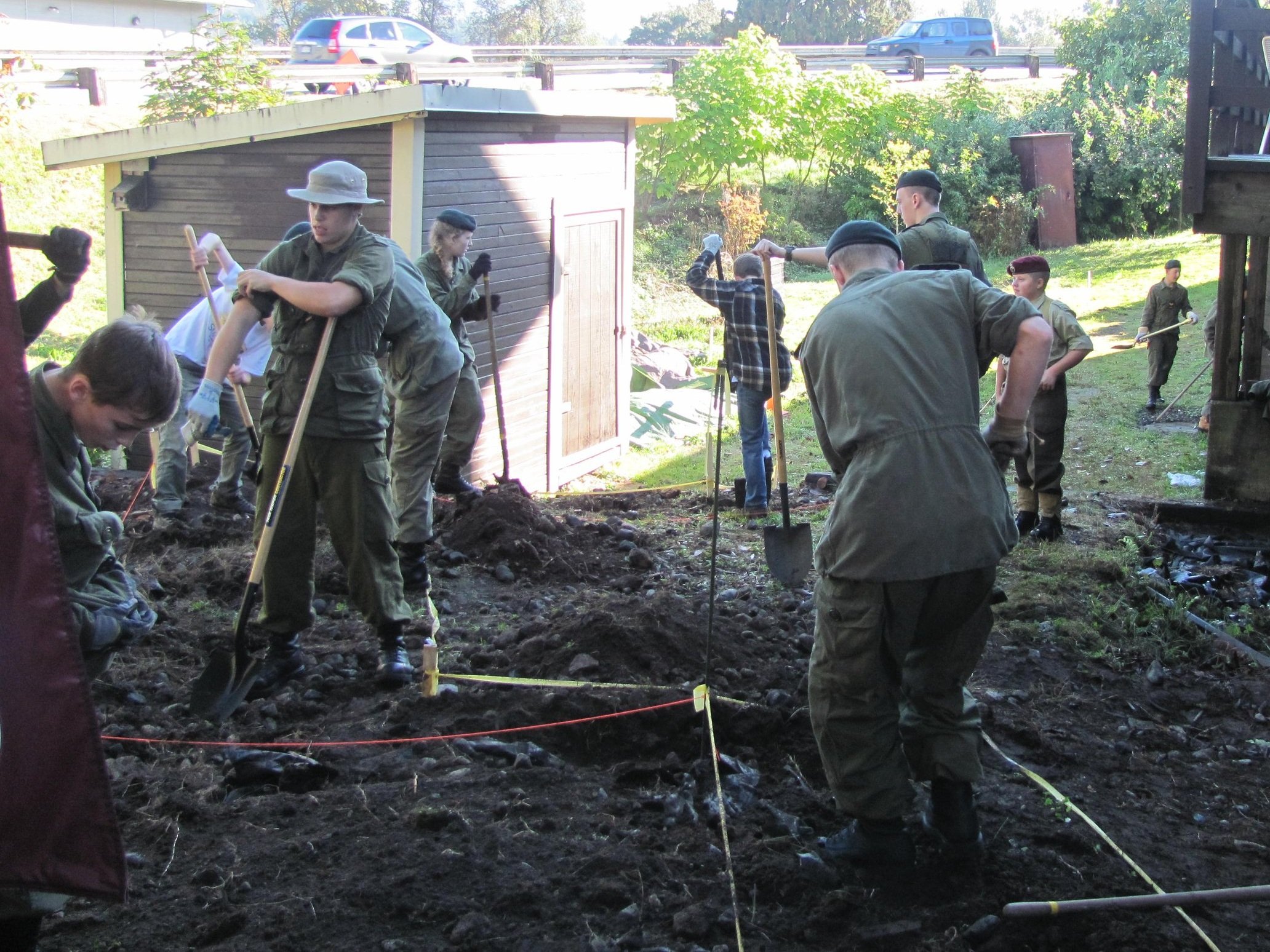
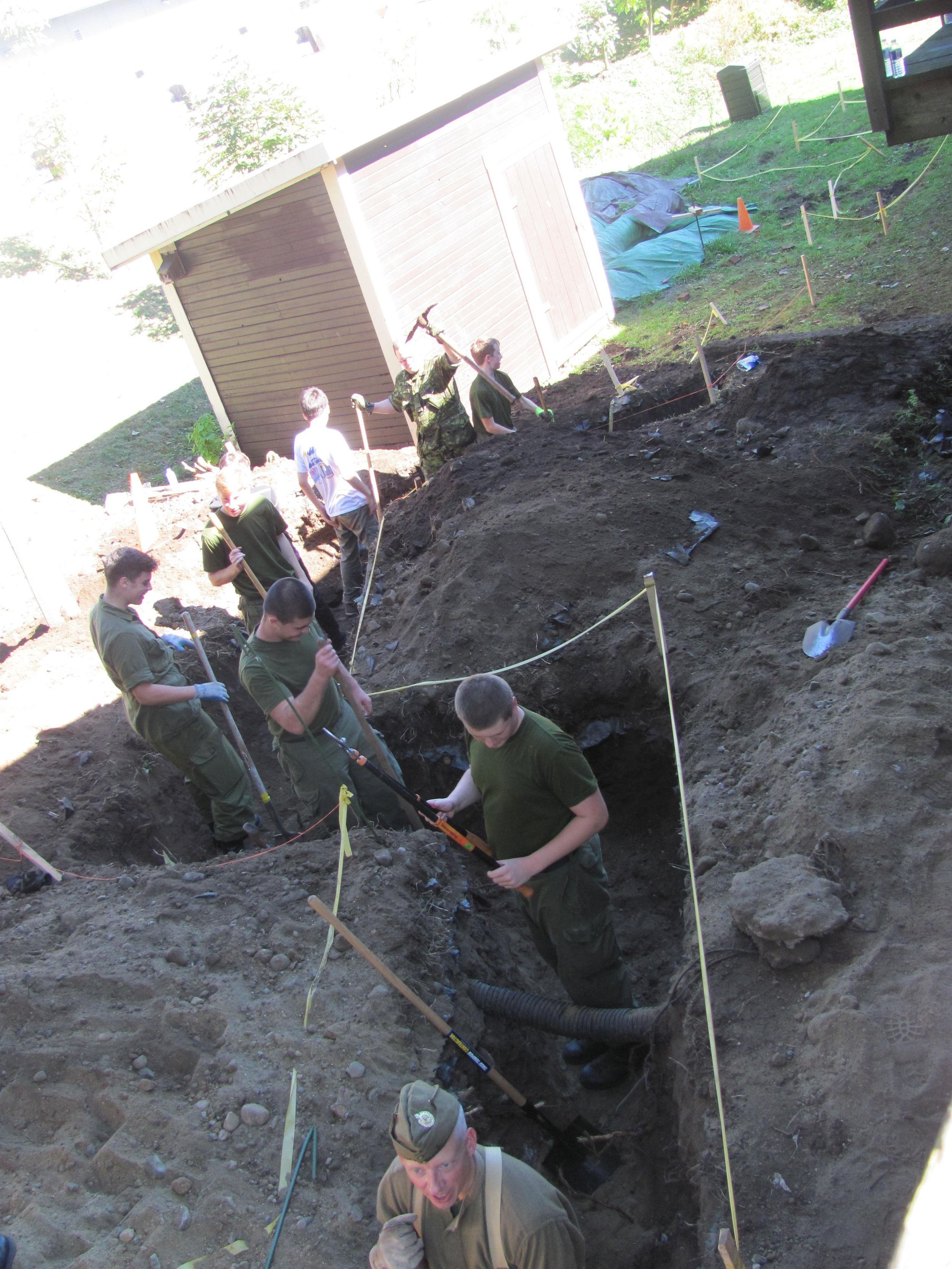

The trench was constructed in a limited space, so to maximize our display, we opted to merge the four lines of the trench system with a section for No Man’s Land seen below.
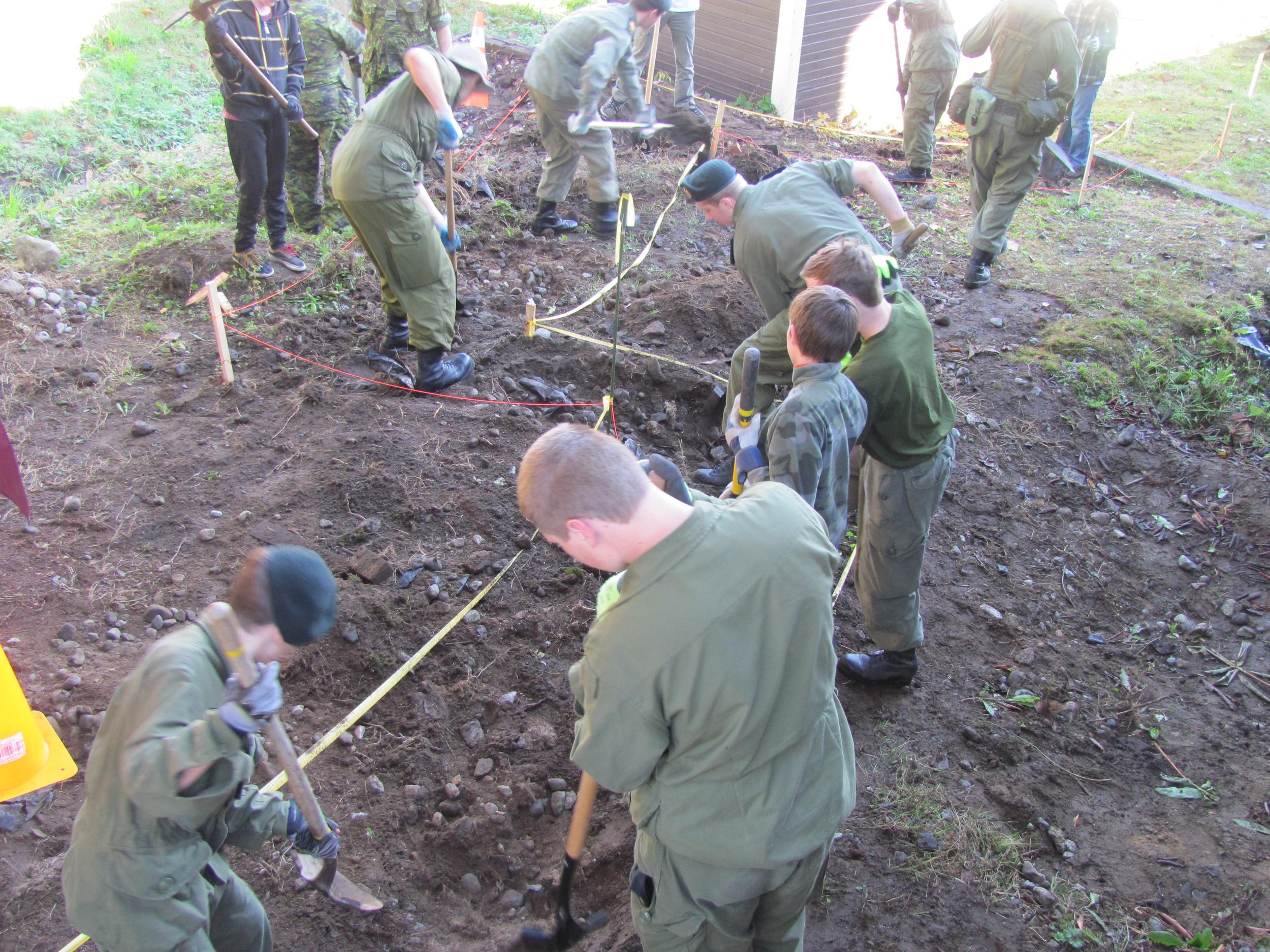
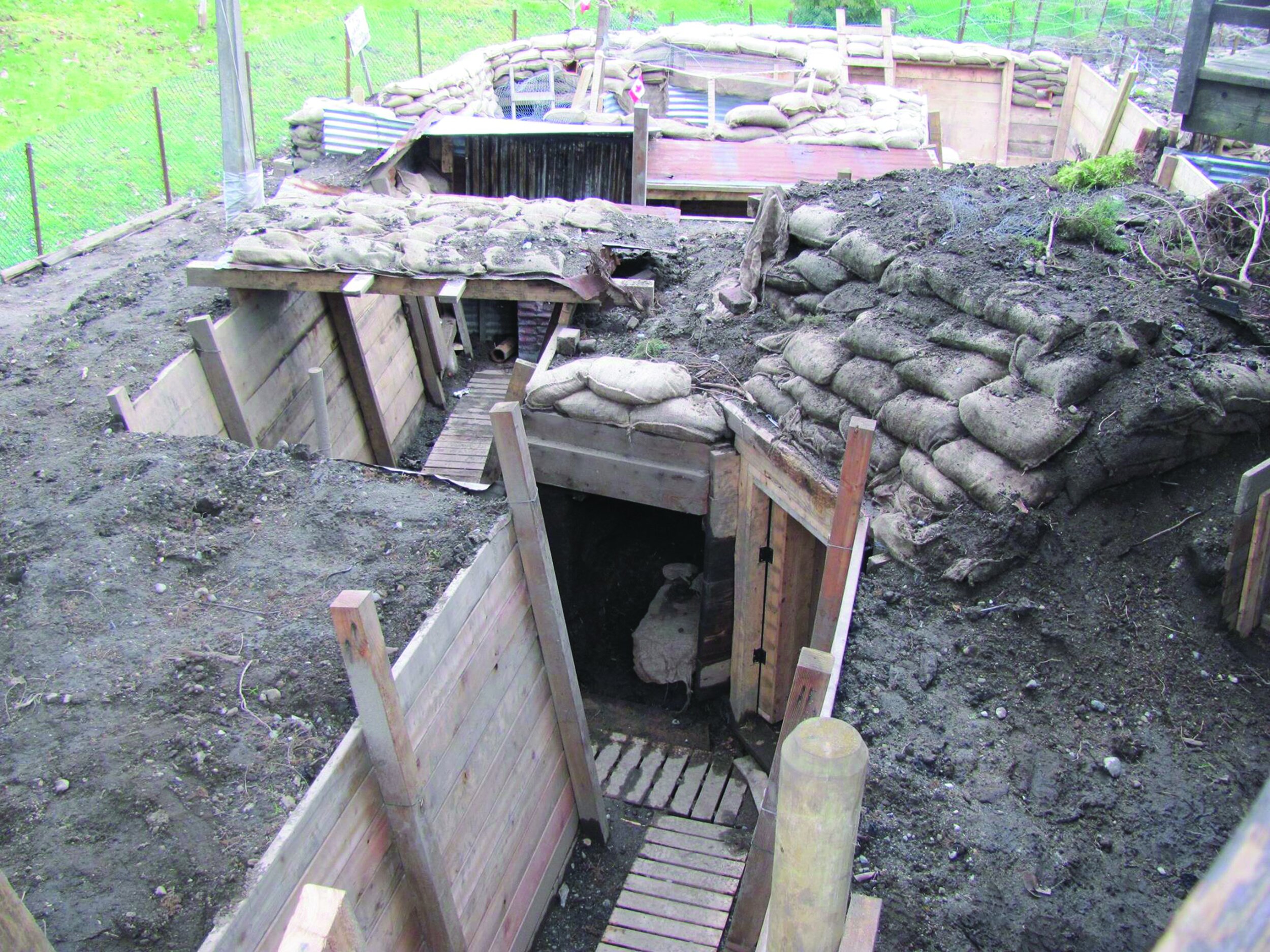
Using blueprints from an original WWI trench we built our trench in a zig zag pattern. If the enemy entered the trench, a zig zag pattern provided better protection from enemy fire. If trenches had been built in straight lines, the enemy could shoot straight along the line. A typical trench measured approximately 2.5 metres deep and 1.5 metres wide.
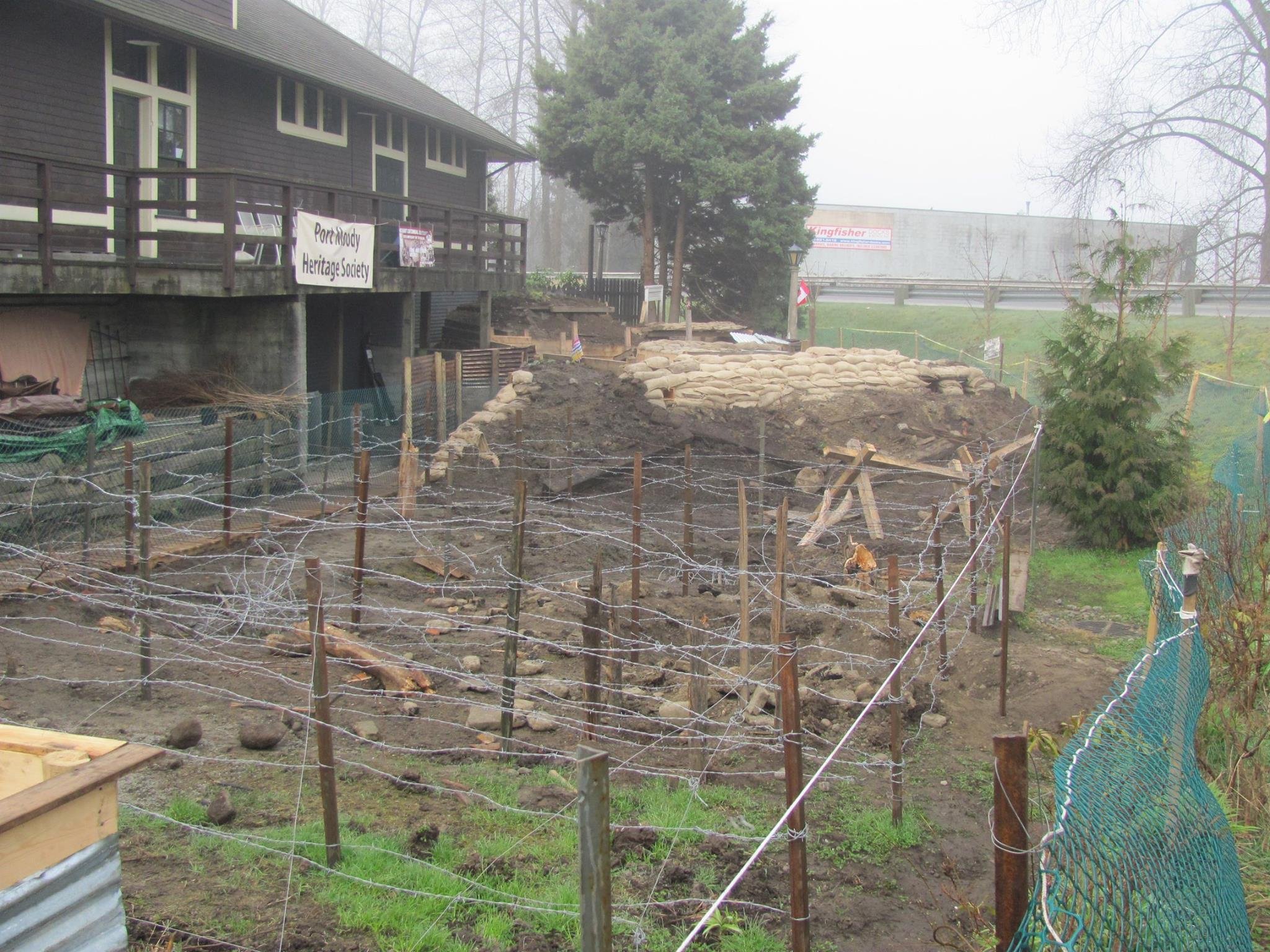
Thank you to Bryan Ness and Don Filmer who have taken some beautiful photos over the years.
Below are pictures from Bryan, Don and museum staff which begin with the construction of the trench to completion.
Please use the arrows below




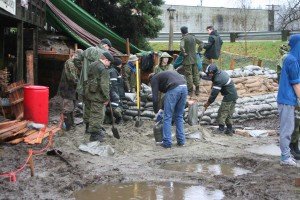






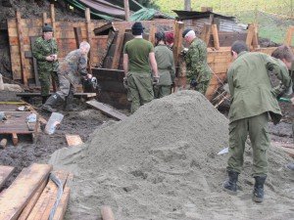


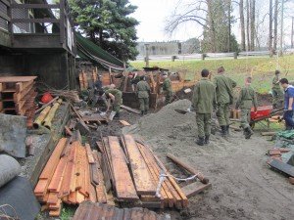

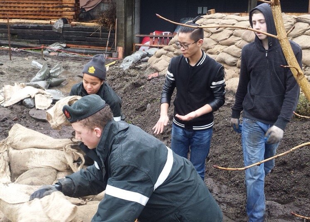
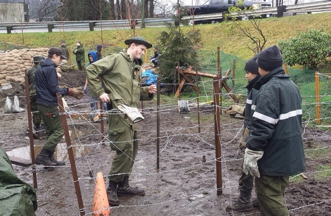
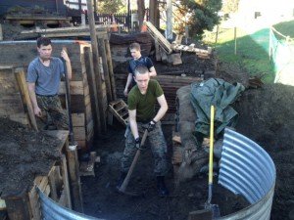

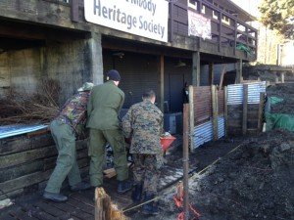



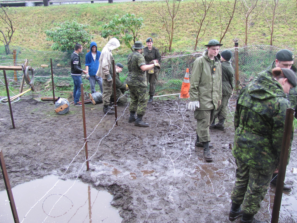
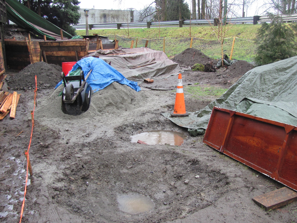




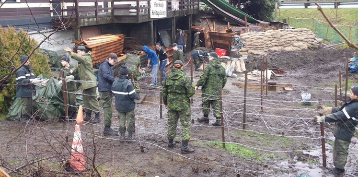

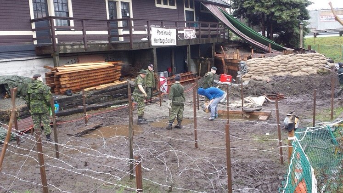
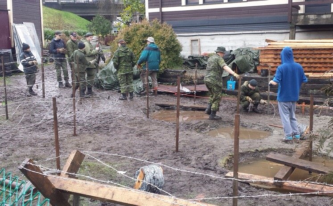
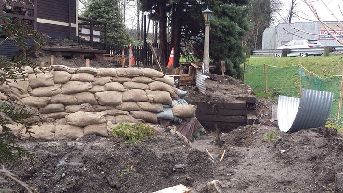
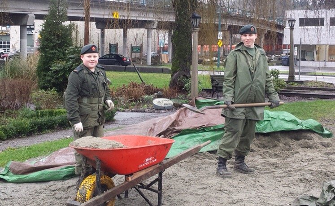
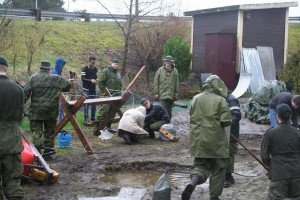
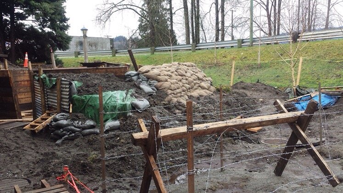
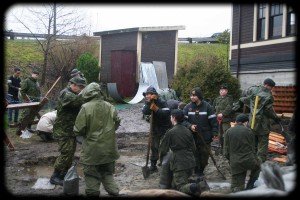

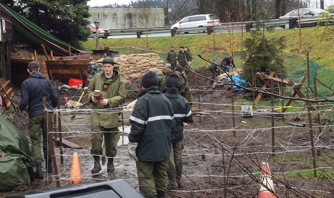
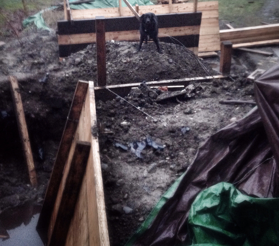
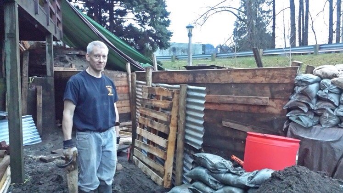
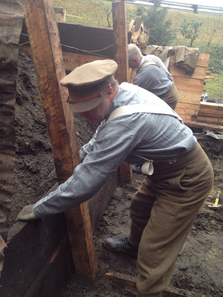
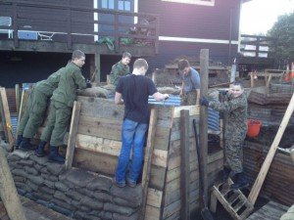
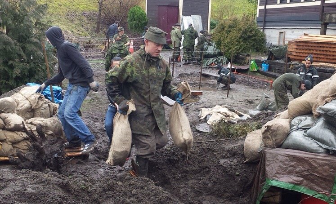
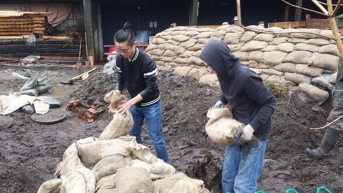

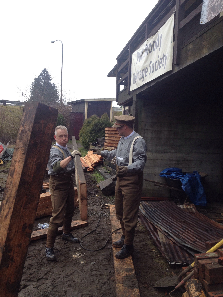
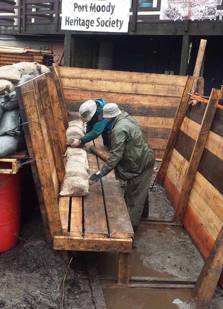
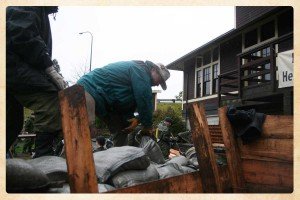
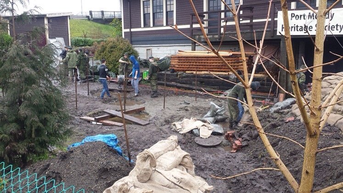
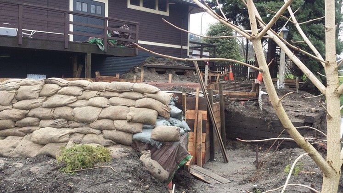
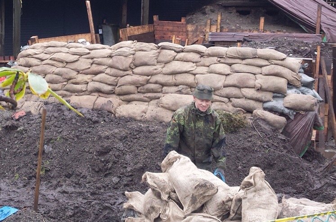
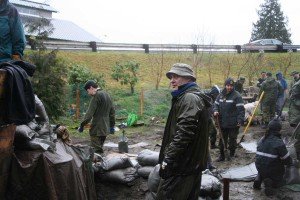


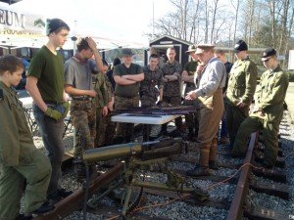


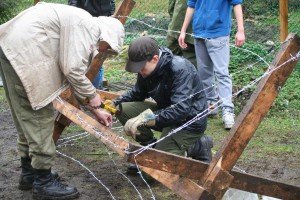
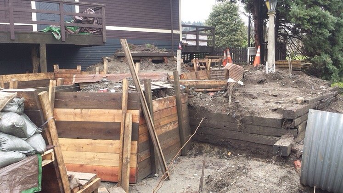


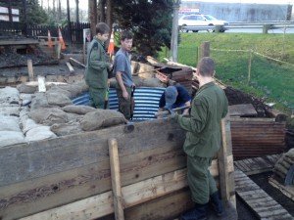



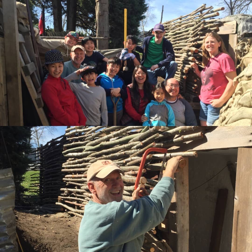




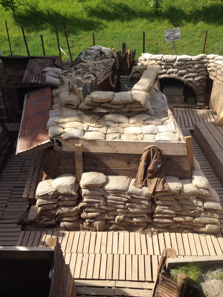
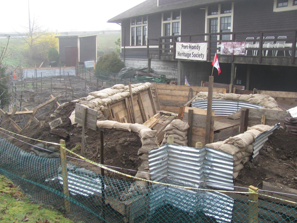


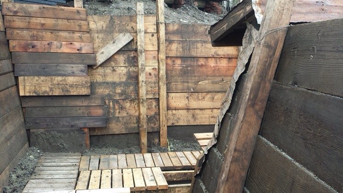
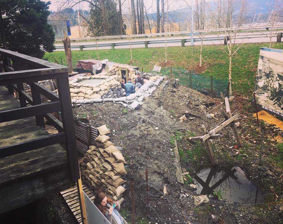

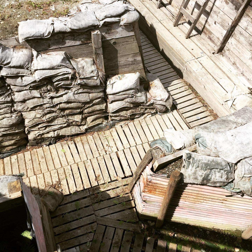

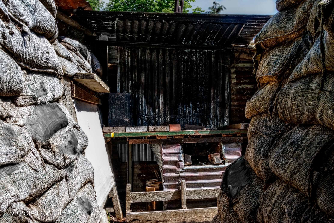
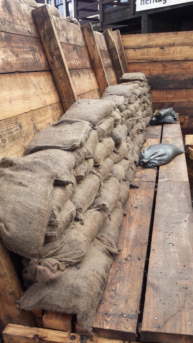
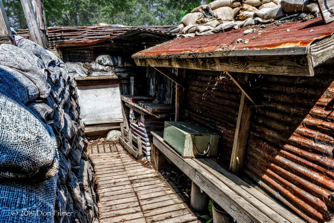

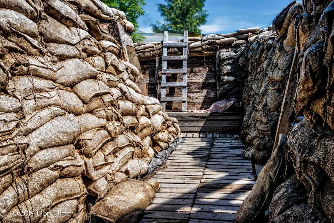






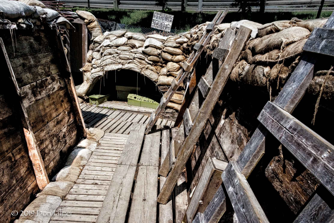
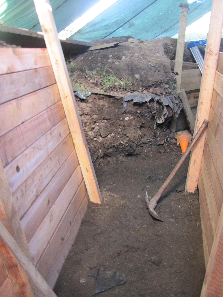



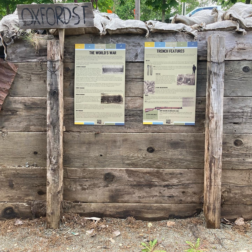


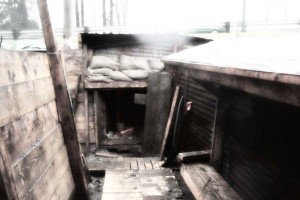


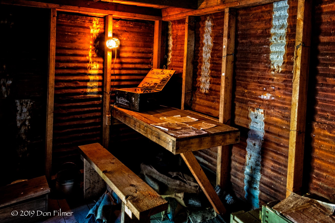

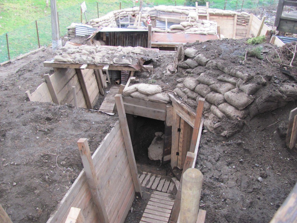


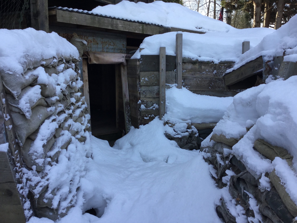
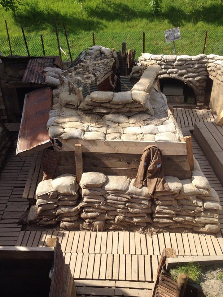





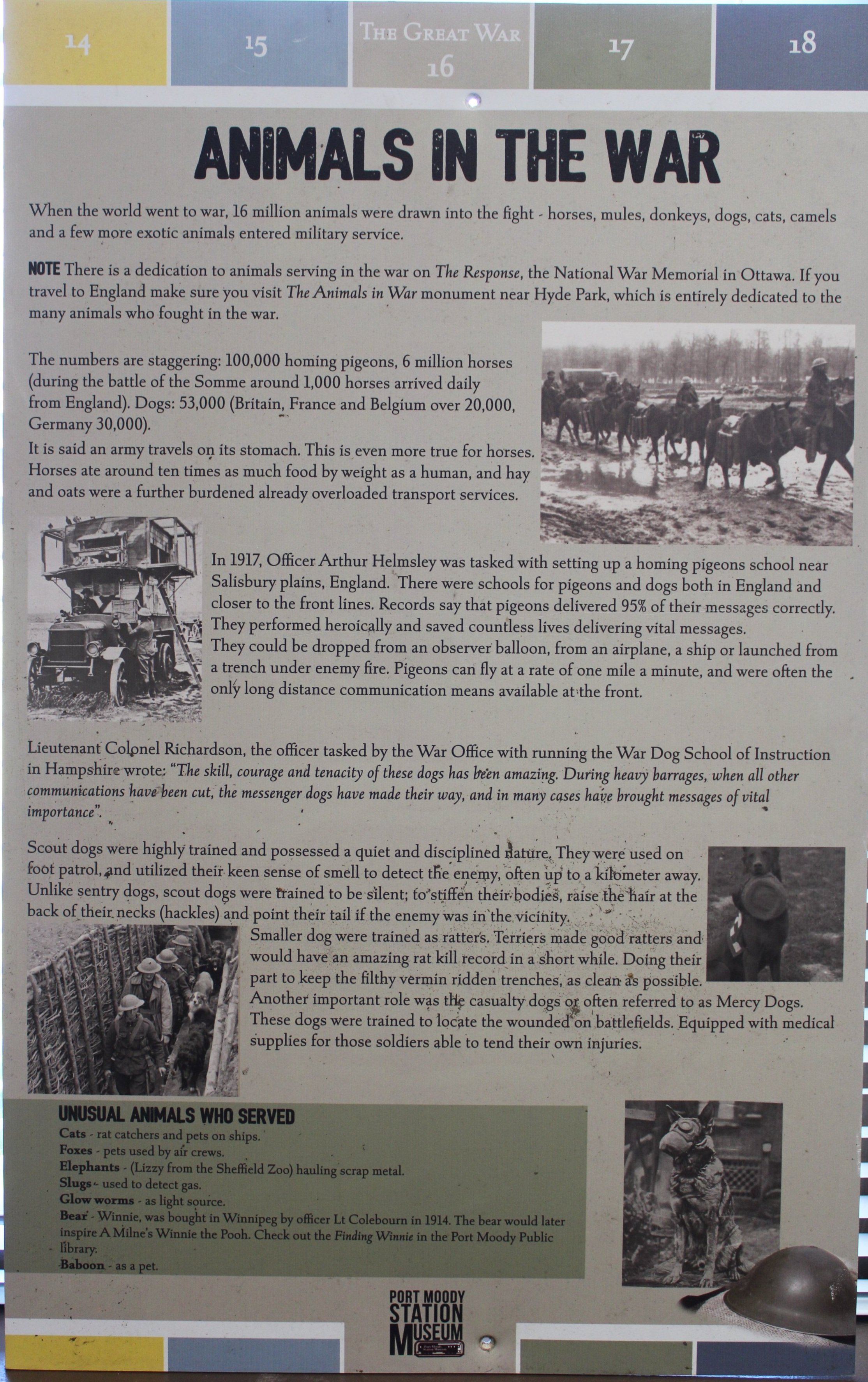

CONTENTS PAGE
Chapter 1 The Beginning of the Project
Chapter 2 Who was Augustus McKnight
Chapter 3 Expanding the Trench
Chapter 4 Plane soars into museum
Chapter 5 Special Exhibitions
Chapter 6 Events
Chapter 7 Great War Talk Series
Chapter 8 Re-enactments
Chapter 9 Interviews and Student film
Chapter 10 Programs
Chapter 11 Brief History of the WW1
Chapter 12 Closing of the Trench
Chapter 13 Volunteers and Sponsors

